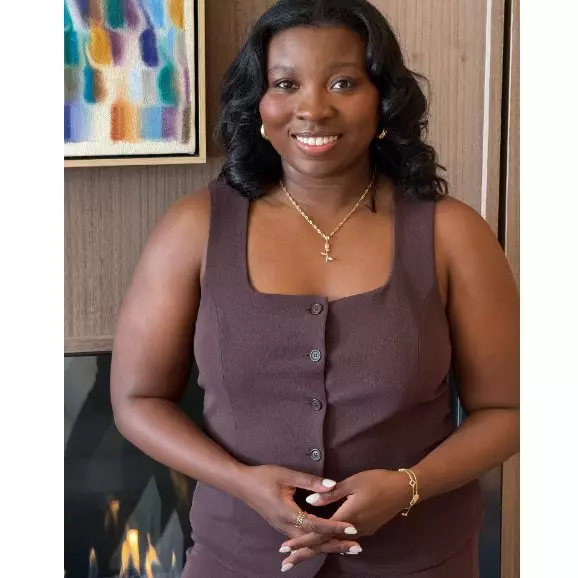Bought with Beauford H Mensah • Taylor Properties
$369,900
$369,900
For more information regarding the value of a property, please contact us for a free consultation.
5 Beds
4 Baths
1,512 SqFt
SOLD DATE : 07/20/2020
Key Details
Sold Price $369,900
Property Type Single Family Home
Sub Type Detached
Listing Status Sold
Purchase Type For Sale
Square Footage 1,512 sqft
Price per Sqft $244
Subdivision Temple Hills
MLS Listing ID MDPG567096
Sold Date 07/20/20
Style Split Foyer
Bedrooms 5
Full Baths 4
HOA Y/N N
Abv Grd Liv Area 1,512
Originating Board BRIGHT
Year Built 1963
Available Date 2020-05-15
Annual Tax Amount $4,443
Tax Year 2019
Lot Size 0.368 Acres
Acres 0.37
Property Sub-Type Detached
Property Description
Price adjustment for this spacious solid brick house on a large corner lot in a serene community.Home features large sun room for all year around enjoyment and entertainment Recreation/family room with second master bedroom in the basement. Home has two master bedrooms with sitting areas.Property also has a bonus room/ in law suite .Exterior was freshly painted and roof is a year old .Exterior features two patio's and a front porch that extends the length of the house.Large yard with carport and plenty of off street parking . Plenty of closet and storage space .Hard wood floors ,ceramic tile and carpet throughout .This home is the envy of the block and has great curb appeal .
Location
State MD
County Prince Georges
Zoning RR
Direction North
Rooms
Basement Connecting Stairway, Improved, Rear Entrance, Space For Rooms, Windows
Main Level Bedrooms 3
Interior
Heating Hot Water, Forced Air
Cooling Attic Fan, Ceiling Fan(s), Central A/C
Flooring Ceramic Tile, Partially Carpeted, Wood
Fireplaces Number 2
Heat Source Natural Gas
Exterior
Garage Spaces 5.0
Fence Wood
Utilities Available Natural Gas Available, Above Ground, Cable TV Available, Electric Available, Sewer Available
Water Access N
Roof Type Shingle
Accessibility 36\"+ wide Halls, 2+ Access Exits
Total Parking Spaces 5
Garage N
Building
Story 2.5
Sewer Public Sewer
Water Public
Architectural Style Split Foyer
Level or Stories 2.5
Additional Building Above Grade, Below Grade
Structure Type 9'+ Ceilings
New Construction N
Schools
Elementary Schools Allenwood
Middle Schools Thurgood Marshall
High Schools Crossland
School District Prince George'S County Public Schools
Others
Pets Allowed Y
Senior Community No
Tax ID 17060640714
Ownership Fee Simple
SqFt Source Estimated
Acceptable Financing Conventional, FHA
Listing Terms Conventional, FHA
Financing Conventional,FHA
Special Listing Condition Standard
Pets Allowed No Pet Restrictions
Read Less Info
Want to know what your home might be worth? Contact us for a FREE valuation!

Our team is ready to help you sell your home for the highest possible price ASAP

"My job is to find and attract mastery-based agents to the office, protect the culture, and make sure everyone is happy! "
GET MORE INFORMATION






