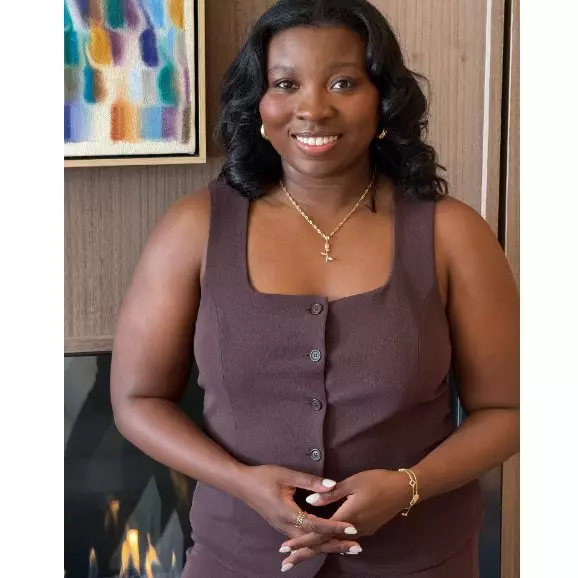Bought with Thomas Rozario • Samson Properties
$270,000
$270,000
For more information regarding the value of a property, please contact us for a free consultation.
3 Beds
3 Baths
2,076 SqFt
SOLD DATE : 06/19/2020
Key Details
Sold Price $270,000
Property Type Townhouse
Sub Type Interior Row/Townhouse
Listing Status Sold
Purchase Type For Sale
Square Footage 2,076 sqft
Price per Sqft $130
Subdivision Dundalk
MLS Listing ID MDBC492964
Sold Date 06/19/20
Style Colonial
Bedrooms 3
Full Baths 2
Half Baths 1
HOA Fees $40/mo
HOA Y/N Y
Abv Grd Liv Area 2,076
Originating Board BRIGHT
Year Built 2014
Annual Tax Amount $4,039
Tax Year 2019
Lot Size 2,047 Sqft
Acres 0.05
Property Sub-Type Interior Row/Townhouse
Property Description
Beautiful townhome ideal for the outdoor enthusiast with Bear Creek blocks away and scenic views from the rear deck perfect for entertaining! The main level provides open an open concept living area featuring a neutral color palette, powder room, and gorgeous hardwood floors. Let the kitchen inspire gourmet meals boasting a center island with breakfast bar, 42" cabinetry, pendant and recessed lighting, breakfast nook, stainless steel appliances, and granite counters. Relax and unwind in the master suite highlighted by plush carpet, vaulted ceiling, double vanity, and walk-in closet. Spend time with family and friends in the entry-level family room with access to the fenced yard and community walking paths. Major commuter routes include MD-157, MD-151, and I-695. Updates: Paint, Deck http://tour.homevisit.com/mls/295417
Location
State MD
County Baltimore
Zoning 10- RESIDENTIAL
Rooms
Other Rooms Living Room, Dining Room, Primary Bedroom, Bedroom 2, Bedroom 3, Kitchen, Family Room, Foyer, Breakfast Room
Basement Connecting Stairway, Fully Finished, Heated, Improved, Interior Access, Walkout Level
Interior
Interior Features Breakfast Area, Carpet, Ceiling Fan(s), Combination Kitchen/Living, Combination Kitchen/Dining, Dining Area, Floor Plan - Open, Kitchen - Eat-In, Kitchen - Island, Kitchen - Table Space, Primary Bath(s), Recessed Lighting, Upgraded Countertops, Walk-in Closet(s), Wood Floors
Heating Forced Air
Cooling Central A/C
Flooring Carpet, Ceramic Tile, Hardwood, Laminated
Equipment Dishwasher, Dryer, Exhaust Fan, Built-In Microwave, Freezer, Icemaker, Oven - Single, Oven/Range - Gas, Refrigerator, Stainless Steel Appliances, Washer, Water Heater
Fireplace N
Window Features Double Pane
Appliance Dishwasher, Dryer, Exhaust Fan, Built-In Microwave, Freezer, Icemaker, Oven - Single, Oven/Range - Gas, Refrigerator, Stainless Steel Appliances, Washer, Water Heater
Heat Source Natural Gas
Exterior
Exterior Feature Deck(s), Patio(s)
Parking Features Garage Door Opener, Garage - Front Entry, Inside Access
Garage Spaces 2.0
Fence Rear
Water Access N
View Garden/Lawn, Water
Accessibility None
Porch Deck(s), Patio(s)
Attached Garage 1
Total Parking Spaces 2
Garage Y
Building
Lot Description Pond
Story 3
Sewer Public Sewer
Water Public
Architectural Style Colonial
Level or Stories 3
Additional Building Above Grade, Below Grade
Structure Type Dry Wall,Vaulted Ceilings
New Construction N
Schools
Elementary Schools Grange
Middle Schools General John Stricker
High Schools Dundalk
School District Baltimore County Public Schools
Others
HOA Fee Include Common Area Maintenance
Senior Community No
Tax ID 04122500005607
Ownership Fee Simple
SqFt Source Estimated
Security Features Main Entrance Lock,Smoke Detector
Special Listing Condition Standard
Read Less Info
Want to know what your home might be worth? Contact us for a FREE valuation!

Our team is ready to help you sell your home for the highest possible price ASAP

"My job is to find and attract mastery-based agents to the office, protect the culture, and make sure everyone is happy! "
GET MORE INFORMATION






