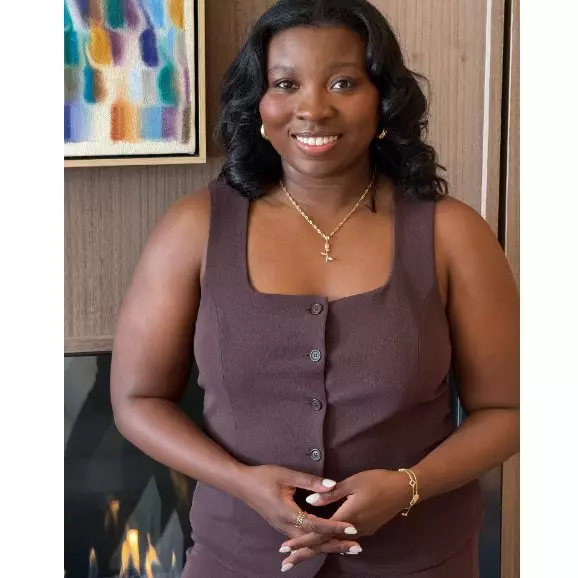Bought with Victoria R Clark-Jennings • Berkshire Hathaway HomeServices PenFed Realty
$585,000
$575,000
1.7%For more information regarding the value of a property, please contact us for a free consultation.
4 Beds
4 Baths
2,578 SqFt
SOLD DATE : 04/25/2025
Key Details
Sold Price $585,000
Property Type Single Family Home
Sub Type Detached
Listing Status Sold
Purchase Type For Sale
Square Footage 2,578 sqft
Price per Sqft $226
Subdivision Aquia Creek
MLS Listing ID VAST2036748
Sold Date 04/25/25
Style Colonial
Bedrooms 4
Full Baths 2
Half Baths 2
HOA Y/N N
Abv Grd Liv Area 1,884
Originating Board BRIGHT
Year Built 1973
Annual Tax Amount $3,957
Tax Year 2024
Lot Size 2.903 Acres
Acres 2.9
Property Sub-Type Detached
Property Description
Stunning Custom Colonial on 2.9 Acres – No HOA!
Discover the perfect blend of luxury, privacy, and convenience with this meticulously maintained Custom Colonial in Stafford, VA.
Nestled on a wooded 2.9-acre sanctuary, this property offers a serene retreat with a small stream, yet remains just minutes from shopping, I-95, Quantico, and the VRE station for easy commuting to Washington, D.C. Custom landscaping
Boating enthusiasts will love the two marinas that are a 1/2 mile walk away, offering quick access to the Potomac River—perfect for fishing, kayaking, or leisurely waterfront escapes.
This 3000 finished sq. ft. home welcomes you with a charming front sitting porch and a large circular driveway, providing ample parking for boats, RVs, or extra vehicles. Garage with 2 garage door openers and workbench convey. Attic is floored for storage. An open and spacious floor plan includes a fireplace with mantle for cozy evenings
A high end remodeled custom kitchen and 2 custom renovated luxury baths are highlights. Inside features high-end custom upgrades shine throughout:
-Renovated kitchen with stainless steel appliances, granite counters, soft-close cabinetry, extra cabinet lighting.
-Recessed lighting on main level, master bed, recreation room, office.
-Upgraded bathrooms featuring a jetted Jacuzzi tub in hall bath, heated master bath floors, tiled luxury walk in shower, and granite countertops
- Imported wood floors from Canada, crown molding in all bedrooms, baths, office, and on main level.
- Energy-efficient upgrades – Trane heat pump, upgraded insulation, newer energy-efficient windows and doors, new automatic blinds, roof replaced
- Newer Electrolux central vacuum system & an alarm system
-Spacious master bedroom features custom closet system with organized space and jewelry storage.
-Second bedroom also features custom California closet.
-Two masonry fireplaces.
The finished basement offers a spacious recreation room, abundant storage, a utility room with a half bath, sump pump back up, and walkout access to a patio.
Outdoors is an entertainer's dream with a large back deck perfect for grilling out and relaxing underneath the porch umbrella. The deck is wired with an electric hookup for a hot tub. There is a back patio and space for a fire pit to be put in. To complement the outdoor amenities, the home offers a storage shed, a playset, and 3-split rail fencing. RV. Hookup on side of house put in for 44 foot RV. Multiple outside water hookups -back ,side and garage as well as back garden area
Gardening enthusiasts will appreciate the option to reactivate an old well for irrigation.
No HOA and pride in ownership make this home an exceptional find in a prime location! Don't miss this rare opportunity—schedule your showing today!
Location
State VA
County Stafford
Zoning A2
Rooms
Other Rooms Living Room, Dining Room, Primary Bedroom, Bedroom 2, Bedroom 3, Bedroom 4, Kitchen, Family Room, Foyer, Breakfast Room, Other, Recreation Room, Storage Room, Utility Room, Bathroom 2, Primary Bathroom, Half Bath
Basement Full, Outside Entrance, Partially Finished, Rear Entrance, Space For Rooms, Walkout Level, Sump Pump
Interior
Interior Features Bathroom - Tub Shower, Ceiling Fan(s), Family Room Off Kitchen, Floor Plan - Open, Formal/Separate Dining Room, Kitchen - Gourmet, Attic, Bathroom - Jetted Tub, Bathroom - Soaking Tub, Breakfast Area, Built-Ins, Central Vacuum, Chair Railings, Crown Moldings, Dining Area, Kitchen - Table Space, Pantry, Recessed Lighting, Window Treatments, Wood Floors
Hot Water Electric
Heating Central, Forced Air, Heat Pump(s)
Cooling Central A/C, Ceiling Fan(s), Heat Pump(s)
Flooring Wood, Ceramic Tile
Fireplaces Number 1
Fireplaces Type Gas/Propane
Equipment Built-In Microwave, Central Vacuum, Dishwasher, Disposal, Dryer, Exhaust Fan, Icemaker, Refrigerator, Stove, Washer, Water Heater
Fireplace Y
Window Features Double Pane,Energy Efficient
Appliance Built-In Microwave, Central Vacuum, Dishwasher, Disposal, Dryer, Exhaust Fan, Icemaker, Refrigerator, Stove, Washer, Water Heater
Heat Source Electric
Laundry Lower Floor, Basement
Exterior
Exterior Feature Deck(s), Patio(s)
Parking Features Garage Door Opener
Garage Spaces 2.0
Water Access N
View Trees/Woods
Accessibility None
Porch Deck(s), Patio(s)
Attached Garage 2
Total Parking Spaces 2
Garage Y
Building
Lot Description Backs to Trees, Landscaping, Partly Wooded, Premium, Private, Stream/Creek, Trees/Wooded
Story 3
Foundation Slab
Sewer Septic = # of BR
Water Public
Architectural Style Colonial
Level or Stories 3
Additional Building Above Grade, Below Grade
New Construction N
Schools
Elementary Schools Stafford
Middle Schools Stafford
High Schools Brooke Point
School District Stafford County Public Schools
Others
Senior Community No
Tax ID 31 23F
Ownership Fee Simple
SqFt Source Assessor
Special Listing Condition Standard
Read Less Info
Want to know what your home might be worth? Contact us for a FREE valuation!

Our team is ready to help you sell your home for the highest possible price ASAP

"My job is to find and attract mastery-based agents to the office, protect the culture, and make sure everyone is happy! "
GET MORE INFORMATION






