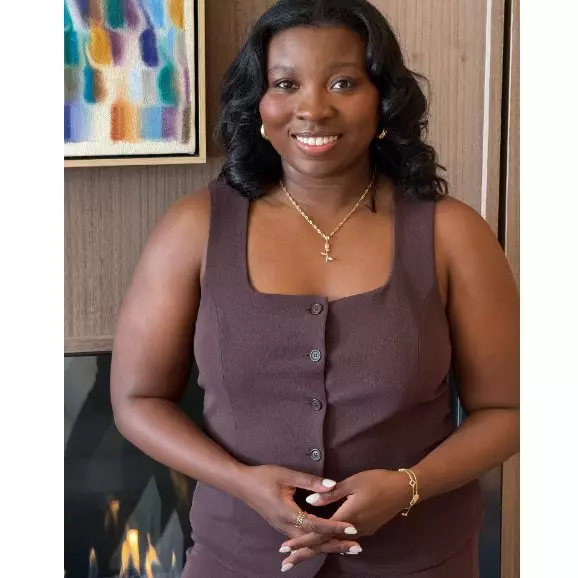Bought with Nadja Latchinian • Fairfax Realty Select
$332,500
$365,000
8.9%For more information regarding the value of a property, please contact us for a free consultation.
1 Bed
1 Bath
676 SqFt
SOLD DATE : 04/28/2025
Key Details
Sold Price $332,500
Property Type Condo
Sub Type Condo/Co-op
Listing Status Sold
Purchase Type For Sale
Square Footage 676 sqft
Price per Sqft $491
Subdivision Glover Park
MLS Listing ID DCDC2168262
Sold Date 04/28/25
Style Contemporary
Bedrooms 1
Full Baths 1
Condo Fees $462/mo
HOA Y/N N
Abv Grd Liv Area 676
Originating Board BRIGHT
Year Built 1984
Annual Tax Amount $2,373
Tax Year 2024
Property Sub-Type Condo/Co-op
Property Description
A rare opportunity at The Sheffield. This first-floor unit in the heart of Glover Park. Move in as-is or renovate to your heart's content. If you're a pet owner, you'll appreciate the walk-out patio with gated access (just across the street from the park!) You'll love having Whole Foods across the street if you're a foodie, and if you never cook a thing - there are plenty of dining options. The open floor plan integrates the kitchen and living areas, creating a spacious and inviting atmosphere. The kitchen has granite countertops and a breakfast area, ideal for casual dining. An in-unit washer, dryer, and larger bedroom make this layout especially desirable. The secure building offers additional amenities, such as a storage unit and a rooftop deck ideal for entertaining. With a Walk Score of 93, everything you need is steps away. Across the street is Guy Mason Softball Field, Rec Center, and dog park. This 1-bedroom, 1-bathroom property is a rare find in a vibrant neighborhood. Don't miss the opportunity to make this your new home.
Location
State DC
County Washington
Zoning MU-4/NO R-3
Rooms
Main Level Bedrooms 1
Interior
Interior Features Breakfast Area, Combination Kitchen/Living, Upgraded Countertops, Elevator, Primary Bath(s), Floor Plan - Open
Hot Water Electric
Heating Forced Air, Programmable Thermostat
Cooling Central A/C
Flooring Carpet, Laminated, Wood
Equipment Dishwasher, Disposal, Dryer - Front Loading, Microwave, Oven/Range - Electric, Washer - Front Loading, Water Heater, Washer/Dryer Stacked
Fireplace N
Appliance Dishwasher, Disposal, Dryer - Front Loading, Microwave, Oven/Range - Electric, Washer - Front Loading, Water Heater, Washer/Dryer Stacked
Heat Source Electric
Laundry Dryer In Unit, Washer In Unit
Exterior
Exterior Feature Patio(s)
Fence Rear
Amenities Available Elevator, Extra Storage
Water Access N
Accessibility None
Porch Patio(s)
Garage N
Building
Story 1
Unit Features Mid-Rise 5 - 8 Floors
Sewer Public Sewer
Water Public
Architectural Style Contemporary
Level or Stories 1
Additional Building Above Grade, Below Grade
Structure Type Dry Wall
New Construction N
Schools
Elementary Schools Stoddert
Middle Schools Hardy
High Schools Macarthur
School District District Of Columbia Public Schools
Others
Pets Allowed Y
HOA Fee Include Management,Insurance,Reserve Funds,Sewer,Trash,Water
Senior Community No
Tax ID 1300//2023
Ownership Condominium
Security Features Intercom,Main Entrance Lock
Acceptable Financing Cash, Conventional, VA
Listing Terms Cash, Conventional, VA
Financing Cash,Conventional,VA
Special Listing Condition Standard
Pets Allowed Size/Weight Restriction, Number Limit, Dogs OK, Cats OK
Read Less Info
Want to know what your home might be worth? Contact us for a FREE valuation!

Our team is ready to help you sell your home for the highest possible price ASAP

"My job is to find and attract mastery-based agents to the office, protect the culture, and make sure everyone is happy! "
GET MORE INFORMATION






