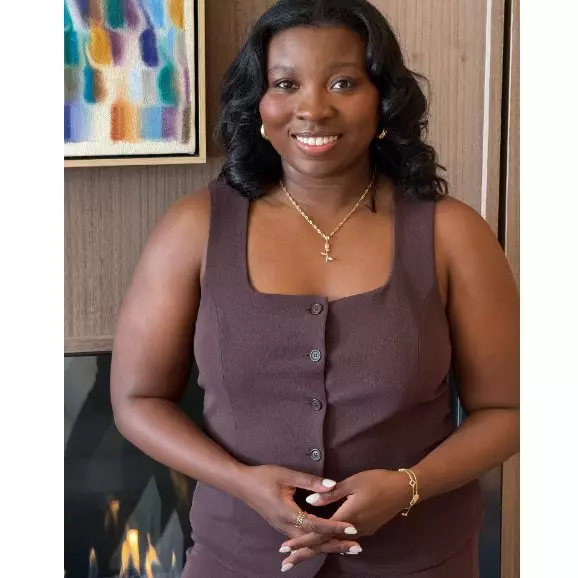Bought with Miranda Paullin • Keller Williams Real Estate - Newtown
$405,000
$420,000
3.6%For more information regarding the value of a property, please contact us for a free consultation.
4 Beds
2 Baths
1,828 SqFt
SOLD DATE : 06/12/2025
Key Details
Sold Price $405,000
Property Type Single Family Home
Sub Type Twin/Semi-Detached
Listing Status Sold
Purchase Type For Sale
Square Footage 1,828 sqft
Price per Sqft $221
Subdivision Roxborough
MLS Listing ID PAPH2471268
Sold Date 06/12/25
Style Traditional
Bedrooms 4
Full Baths 1
Half Baths 1
HOA Y/N N
Abv Grd Liv Area 1,828
Year Built 1910
Annual Tax Amount $5,021
Tax Year 2025
Lot Size 3,920 Sqft
Acres 0.09
Lot Dimensions 28.00 x 140.00
Property Sub-Type Twin/Semi-Detached
Source BRIGHT
Property Description
Well maintained four-bedroom twin in the Roxborough section of Philadelphia. This home combines old world charm and modern amenities, making it a truly must-see home. The open front porch leads to the entrance foyer then into the parlor/den, living room, formal dining room and an eat-in kitchen. A first-floor powder room completes the main level. The second floor features three good-sized bedrooms with plenty of closet space, also an updated bathroom with a walk-in shower and a radiant heated floor. The large third floor has the fourth bedroom. Exit the kitchen to the backyard with a beautiful patio area perfect for summer barbecues and entertaining. The backyard also features beautiful plantings and shrubbery. Additional updates include central air, newer windows, front/side/rear yard -sprinkler system. Location is fabulous as it is close to public transportation, Main Street in Manayunk and just a short drive to Center City.
Location
State PA
County Philadelphia
Area 19128 (19128)
Zoning RSA3
Rooms
Other Rooms Living Room, Dining Room, Sitting Room, Bedroom 2, Bedroom 3, Bedroom 4, Kitchen, Foyer, Bedroom 1, Mud Room, Full Bath, Half Bath
Basement Unfinished
Interior
Interior Features Bathroom - Walk-In Shower, Built-Ins, Carpet, Floor Plan - Traditional, Formal/Separate Dining Room, Kitchen - Eat-In
Hot Water Natural Gas
Heating Hot Water
Cooling Central A/C
Fireplace N
Heat Source Natural Gas
Exterior
Exterior Feature Porch(es), Patio(s)
Water Access N
Accessibility None
Porch Porch(es), Patio(s)
Garage N
Building
Story 3
Foundation Concrete Perimeter
Sewer Public Sewer
Water Public
Architectural Style Traditional
Level or Stories 3
Additional Building Above Grade, Below Grade
New Construction N
Schools
School District Philadelphia City
Others
Senior Community No
Tax ID 212012810
Ownership Fee Simple
SqFt Source Assessor
Special Listing Condition Standard
Read Less Info
Want to know what your home might be worth? Contact us for a FREE valuation!

Our team is ready to help you sell your home for the highest possible price ASAP

"My job is to find and attract mastery-based agents to the office, protect the culture, and make sure everyone is happy! "
GET MORE INFORMATION






