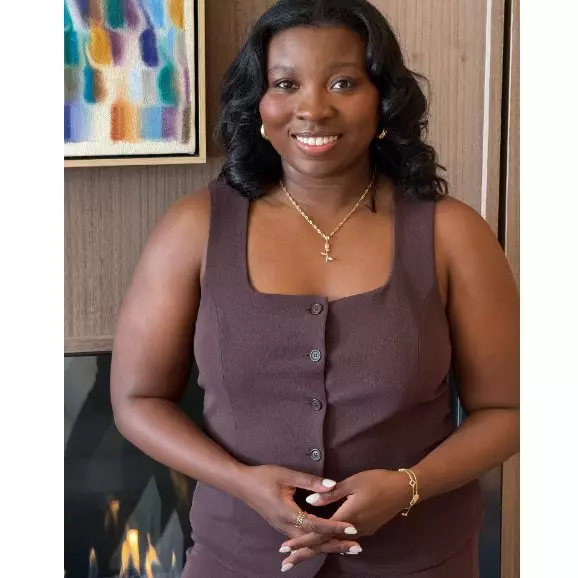Bought with Jennifer D Cuevas • Samson Properties
$249,000
$249,000
For more information regarding the value of a property, please contact us for a free consultation.
2 Beds
2 Baths
1,193 SqFt
SOLD DATE : 06/12/2025
Key Details
Sold Price $249,000
Property Type Condo
Sub Type Condo/Co-op
Listing Status Sold
Purchase Type For Sale
Square Footage 1,193 sqft
Price per Sqft $208
Subdivision Southfield At Whitemarsh
MLS Listing ID MDBC2117308
Sold Date 06/12/25
Style Unit/Flat
Bedrooms 2
Full Baths 2
Condo Fees $252/mo
HOA Y/N N
Abv Grd Liv Area 1,193
Year Built 1995
Available Date 2025-03-13
Annual Tax Amount $2,020
Tax Year 2024
Property Sub-Type Condo/Co-op
Source BRIGHT
Property Description
So nice to walk right in -NO STEPS-ONLY THE CURB AFTER PARKING!
A dream setup! A spacious, 1200 sq. ft. condo with a step-free entrance and a smart layout that prioritizes privacy is a rare find. The open floor plan with living & dining area combined , breakfast area offers great flow for daily living or entertaining. The primary bedroom is amazing—flooded with natural light, a walk-in closet, and even space for a desk or loveseat, making it cozy and functional. The second bedroom with its own private bath adds even more appeal, especially for roommates or guests. And that private patio overlooking common space is perfect for relaxing. Freshly painted, New LVP flooring, re-glazed primary bath w/transferable warranty! Definitely an oasis worth considering! No steps from secured front entrance to condo and throughout make it ideal for all to considering a condo for their new home!
Location
State MD
County Baltimore
Zoning U RESIDENTIAL
Rooms
Other Rooms Living Room, Primary Bedroom, Bedroom 2, Kitchen, Breakfast Room, Laundry, Bathroom 2, Primary Bathroom
Main Level Bedrooms 2
Interior
Interior Features Bathroom - Tub Shower, Combination Dining/Living, Dining Area, Entry Level Bedroom, Floor Plan - Open, Intercom, Kitchen - Galley, Pantry, Bathroom - Walk-In Shower, Breakfast Area, Flat, Walk-in Closet(s)
Hot Water Electric
Cooling Central A/C
Flooring Luxury Vinyl Plank, Ceramic Tile
Equipment Built-In Microwave, Disposal, Dishwasher, Dryer, Stove, Refrigerator, Washer, Water Heater
Fireplace N
Appliance Built-In Microwave, Disposal, Dishwasher, Dryer, Stove, Refrigerator, Washer, Water Heater
Heat Source Electric
Laundry Main Floor, Has Laundry, Dryer In Unit, Washer In Unit
Exterior
Parking On Site 1
Amenities Available Common Grounds, Reserved/Assigned Parking
Water Access N
Accessibility Level Entry - Main, No Stairs
Garage N
Building
Story 1
Unit Features Garden 1 - 4 Floors
Sewer Public Sewer
Water Public
Architectural Style Unit/Flat
Level or Stories 1
Additional Building Above Grade, Below Grade
New Construction N
Schools
School District Baltimore County Public Schools
Others
Pets Allowed Y
HOA Fee Include Common Area Maintenance,Snow Removal,Water,Sewer
Senior Community No
Tax ID 04112200025479
Ownership Condominium
Security Features Intercom,Main Entrance Lock
Acceptable Financing Cash, Conventional, Other
Listing Terms Cash, Conventional, Other
Financing Cash,Conventional,Other
Special Listing Condition Standard
Pets Allowed Size/Weight Restriction
Read Less Info
Want to know what your home might be worth? Contact us for a FREE valuation!

Our team is ready to help you sell your home for the highest possible price ASAP

"My job is to find and attract mastery-based agents to the office, protect the culture, and make sure everyone is happy! "
GET MORE INFORMATION






